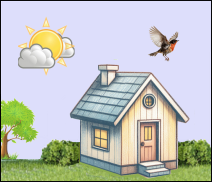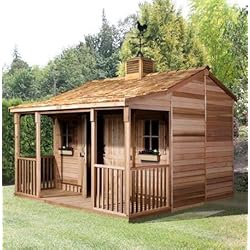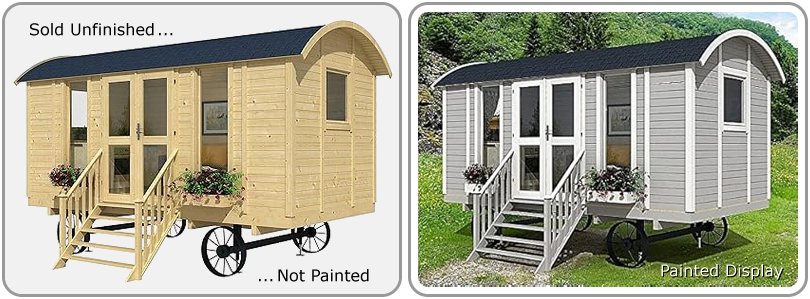🌵 azWoodman.com 🌵
Arizona Specialty Woodcrafts

❖ Tiny House Kits
Looking for an affordable Prefabricated Tiny Home you can assemble yourself? Check out each design for bedroom(s), kitchen & bathroom. See how equipped each unit comes. Most furniture and décor shown in photos is for display only. View More: Tiny Home Kits @ Amazon.com.
📌 It's important to know the laws, building codes and zoning regulations in states in the USA regarding your ability to build and live in a tiny house. ⦿ Reference Guide: Tiny Home Laws in the USA

12' x 14' RanchHouse![]()
Made from 100% Western Red Cedar, this is a perfect hobbyist getaway and gives you a place to store all your craft supplies.

Prefab Portable Mobile![]()
Prefab tiny homes often feature sleek, contemporary aesthetics, providing a stylish and functional living or working space.

20' Expandable Tiny Home![]()
Made of a strong steel frame composed of sturdy square steel tubes, ensuring the stability and safety of the foldable house.

Expandable Container House![]()
The Expandable Container House features a double-wing extension structure that creates more living space.

Customizable Prefab![]()
Prefab tiny homes are often prefabricated, meaning they are constructed off-site and assembled on location.

Cabin Kit with Loft![]()
The 'Getaway 2' is a high quality multi purpose solid wood cabin made of solid Nordic spruce. Pro assembly help suggested.

40ft Portable Prefab![]()
The dwelling includes a fully equipped bathroom & kitchen cabinets, ensuring a comfortable living experience.

Prefab Tiny House![]()
Pre-engineered for quick assembly, allowing for a rapid setup compared to conventional homes.

Extendable Container House![]()
Foldable houses maximize living space by allowing rooms and areas to be folded away when not in use.

20 ft Modular Cabin![]()
Meet the needs of temporary housing, emergency rescue, outdoor camps and other scenarios.

Tiny Home with Porch![]()
This beautifully designed tiny home features a rustic aesthetic complete with a welcoming front porch.

Two Story Tiny House![]()
Customizable Layouts: Personalize your living space with customizable wall colors and interior layouts!

40ft Tiny Home![]()
These homes are pre-engineered for quick assembly, allowing for a rapid setup offering a versatile and cost-effective solution.

Tiny Container Home![]()
You can customize the details of the flooring, windows, terrace, roof, doors, etc. as well as the # of rooms & layout.

Pop-up Tiny House![]()
The use of double-winged telescopic structures gives this Tiny Home a unique appearance and spatial layout.

Prefab Tiny Home![]()
Needing flexibility? Prefab tiny homes can be easily transported and relocated to different sites without hassle.
❖ Garden House Cabin Kit
❖ About this Cabin Kit:📌 Note: Structures on Wheels are Exempt from Permits in Most States▸ Easy Assembly; Only Minimal Tools are Needed ▸ Do-it-Yourself Directions Come with the Kit ▸ Numbered Drawings + Corresponding Parts List ▸ Sold as Unfinished Natural Wood ▸ Outside Dimensions: 7' 11" W x 15' 9" L ▸ Total Floor Area: 117 sq feet ▸ Roof Area: 158 sq feet ⦿ What You Need for Assembly |
❖ The Arlington Shed Kit by Best Barns™The Arlington 12 x 20 Wood Shed Kit provides plenty of room for your storage needs with its second floor loft and 4 - 6 ft. headroom. The first floor, with its high side walls, has plenty of room to add shelving or a significant amount of more storage area. Picture depicts the 12' x 20' size for this model. You may upgrade the wood pocket doors to steel pocket doors or french doors.
▸ Shed Size: 12' W x 20' L - Overall height: 13' 7'' |
📌 We are a participant in the Amazon Services LLC Associates Program, an affiliate program designed to provide us a way to earn advertising fees. We earn commissions on sales generated through our links to Amazon.com.